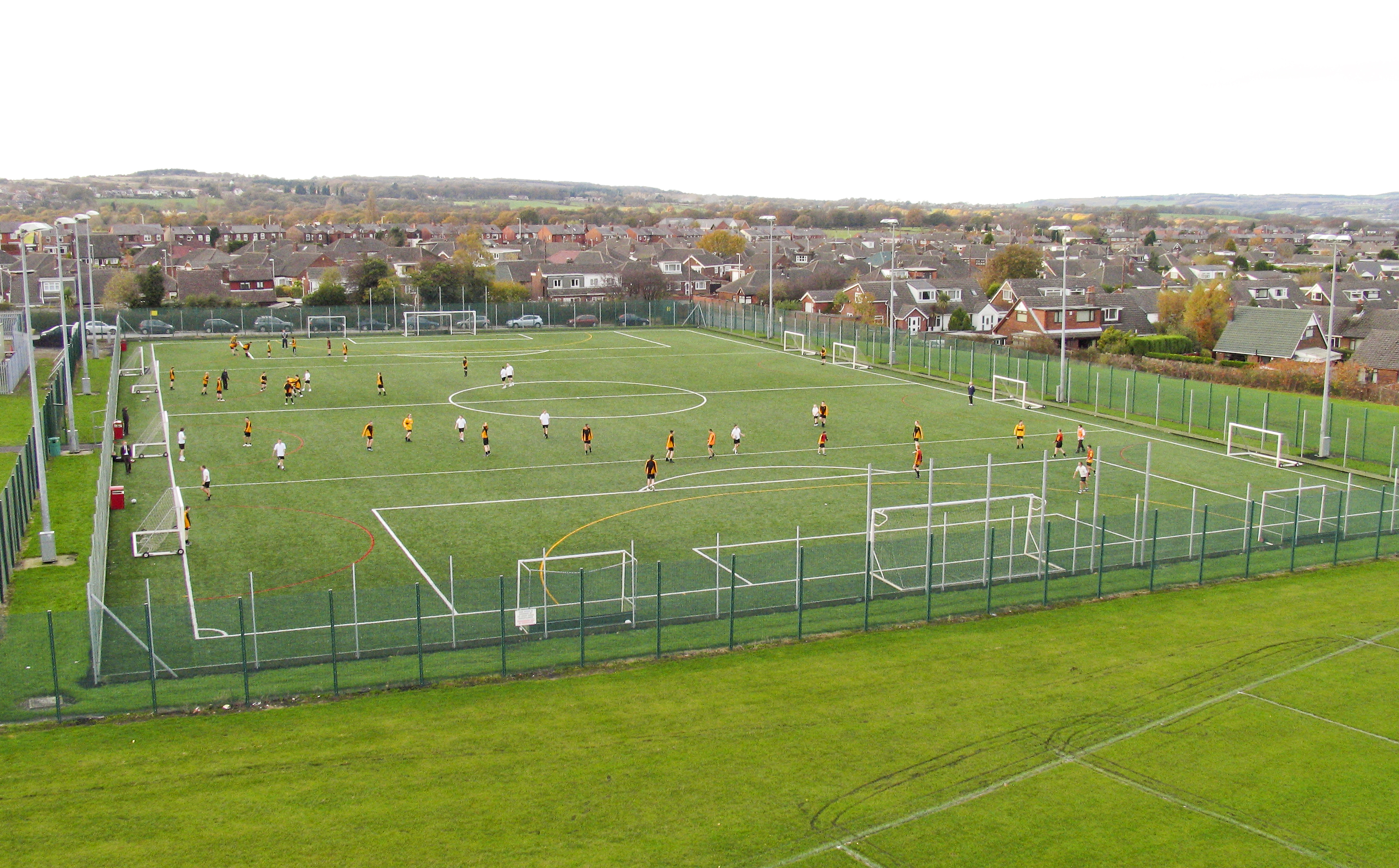SENSORY ROOM AND SENSORY EQUIPMENT
Our tenants and day service users sometimes need time away from their daily activities which can sometimes be busy and noisy where there can be lots of people with varying needs and demands. A little time away somewhere quiet, soothing and calming can make such a difference to our adults. We don’t currently have a space in the community where this is possible so are keen to adapt what we have to support such a space for our tenants and day service users. This will also need equipment such as bubble towers, comfy chairs/bean bags, possibly a ball pool (once safe to use following strict infection prevention control guidelines), sensory equipment and calming music. Equally the Magic Table could also be located in this space.
All purpose/All weather sports pitch
We have a number of tenants and day service users who enjoy sports at Thornage Hall and therefore we are looking to raise funds to be able to purchase an All purpose/All weather sports pitch.
This will help keep our community keep fit and healthy while also offering an opportunity to further develop their skills.

Fundraising
If you would like to help organising our fundraising events including
- Helping with the Garden Fete
- Helping with the Christmas Fair
- Having a stall at one of our events
Then please Get In Touch.

Orchard Lodge Fundraising Appeal
Orchard Lodge Fundraising Appeal
With the formal opening of the Community Activities Room on 2nd June 2019 we are proud to launch an appeal to develop the second phase of a major investment being made by our charity. This investment will ensure that we are able to continue to provide an inclusive service for those with a learning difficulty into older life.
With planning permission already secured for the second phase of investment, the ‘Orchard Lodge’ appeal will aim to raise the £1m required in order to build 4 fully accessible accommodation units with shared kitchen, dining & living room facilities. Accommodation for a live-in support worker and an assisted bathroom are also incorporated into the design of the new building.
To see our plans please select the below
PF-17-0559-As-Proposed-Elevations-302308.pdf
PF-17-0559-As-Proposed-Floor-and-Site-Plans-302307.pdf
Newsletter
Enter your email below to receive a copy of our newsletter. You can unsubscribe at any time, please see our privacy policy for how we will use your data.




